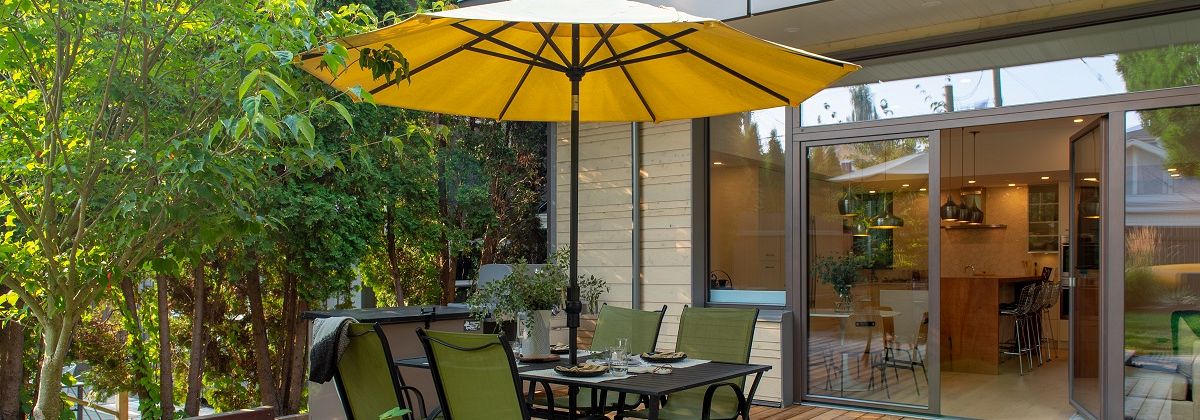Nov 6, 2018The Future of Living - Passive House
If you’re looking for a home that takes sustainable living to a whole new level, then look no further than the Passive House. Even though this may seem like a fairly new way of building, the Passive House concept has been around since the 1970s.
Established in Germany, the Passive House (or Passivhaus) offers the most energy efficient building standard available today. There is no active heating system and it does not require a lot of power to heat or cool the home. To be designated as a Passive House, the building/home must adhere to a specific design standard and use 90% less energy than conventional buildings. Designed to be air-tight and super insulated, the Passive House uses the sun and heat generated in the home from sources such as hair dryers, clothes dryers, dishwashers, and more, to achieve a comfortable and healthy indoor environment. There is also a continuous supply of filtered fresh air, which is an added benefit.
The Passive House is quickly becoming the way of the future. It offers homeowners personal health and comfort, energy efficiency, and is cost effective. To learn more about how Passive House is the future, we talked to Karel Jonker with Passive House Canada.
Why is the Passive House on the leading edge and considered the ultimate way to build and live?
Designed at the University of Darmstadt, Germany, the Passive House is a European Union endorsed building code. This type of sustainable home is far superior and is an affordable way to build a home that uses almost zero energy. The Passive House is almost 90% energy efficient, has fresh air in every room, is airtight and sound proof, and will last longer than a standard built home. It also has significantly lower maintenance costs.
How affordable is building a Passive House?
Passive homes are between three to seven percent more expensive to build due to more insulation, superior triple pane windows, high quality outside doors, and better sealing of any potential air entry points. Since it does not need a typical furnace and all its associated ductwork and complexity, there are some savings there that help balance out the extra costs. Additionally, savings can be seen almost immediately. Your first month energy bill will almost certainly be far less than the small increase in mortgage costs. It will definitely be worth the initial investment, as you will see savings throughout the life of the home. A very attractive benefit.
Can you design any style of home into a Passive House?
There are no real restrictions but there are more energy efficient designs that your architect will discuss with you. For instance, bay windows are very inefficient and should not be used.
Can a Passive House be built anywhere?
Yes, a Passive House can definitely be built anywhere and will save energy no matter what the climate, as it is a far superior building envelope.
For a building to be considered a Passive House, it must meet the following criteria:
Space Heat Demand: Maximum 15 kWh/m²a or heating load maximum 10 W/m²
Air Tightness: Maximum 0.6 ACH @ 50 Pa (pressurizing and depressurizing)
Ventilation Heat Recovery: 75% of the heat from the exhaust air is transferred to the fresh air
Passive House Windows: For most cool climates, this means a U-value of 0.80 W/m²K
Absence of Thermal Bridges: Building penetrations are designed to minimize heat loss
Total Primary Energy Renewable (PER): Maximum 60 kWh/m²
If you would like to see one of our Passive House projects, watch our video here. Link to video
Back to Blog
Copyright © 2025 Kingdom Builders. All rights reserved.


