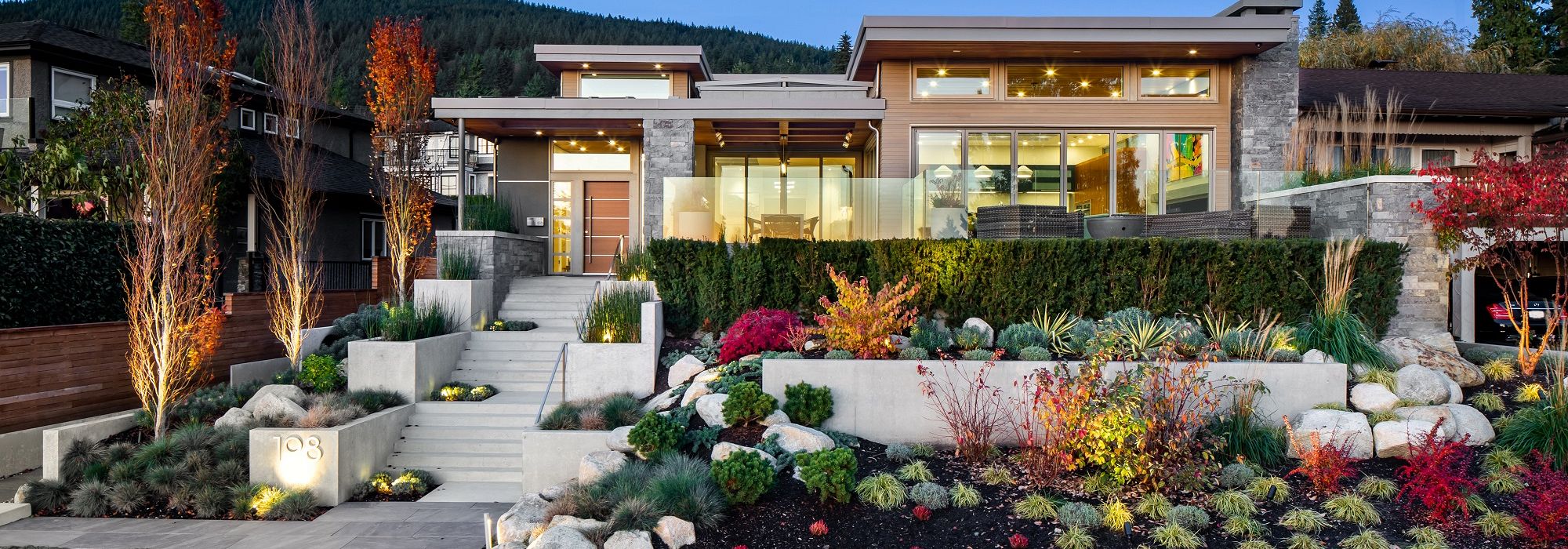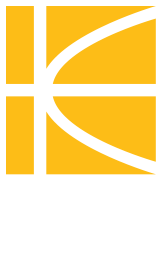
Carisbrooke
West Coast Modern
| Project: | Custom Home |
| Size: | 4,600 sq ft |
| Location: | North Vancouver |
| Design: | Design Studio 8 |
| Interiors: | Design Studio 8 |
| Landscape: | Forma Landscape Design |
Three large NanaWall folding glass patio doors open the main floor to the south facing patio, blurring the lines between the spaces and inviting the sunset into the living room for a glass of chardonnay. The extensive use of wood, steel, glass and stone make this house a true showpiece - the ample skylights, floating stair treads and glass railings encourage natural light to penetrate deep into the home showcasing natural beauty of the carefully curated interior finishes. No detail was overlooked and the meticulously finished landscape elements accentuate the Project Team’s commitment to precision.
Sustainable Highlights:
- Cascadia Universal energy efficient windows
- NanaWall triple pane folding glass doors
- Loewen triple pane sliding doors
- Airtight and vapour controlling SIGA building envelope system
- Airtight spray foam insulation
- Zehnder Heat Recovery Ventilator
- High efficiency HVAC system
- Drain water heat recovery pipe
- Recycled Trex composite decking
- Blower door air-tightness testing
Share This Project:
BACK TO OUR CUSTOM HOMESCopyright © 2025 Kingdom Builders. All rights reserved.















