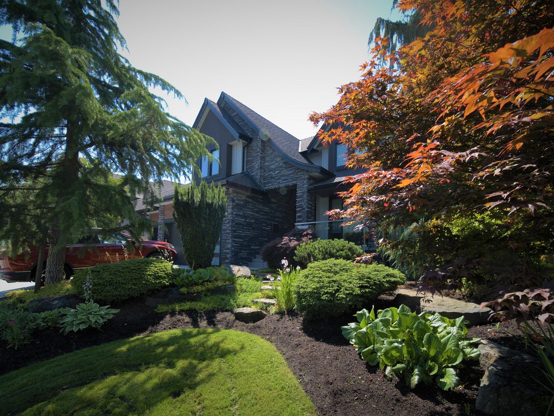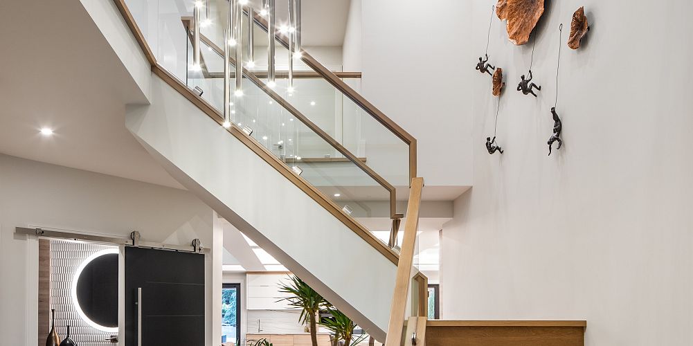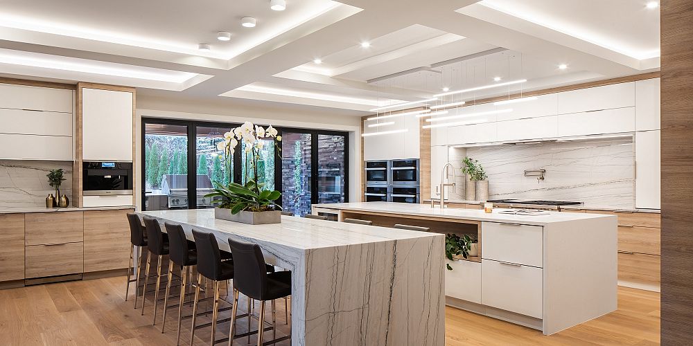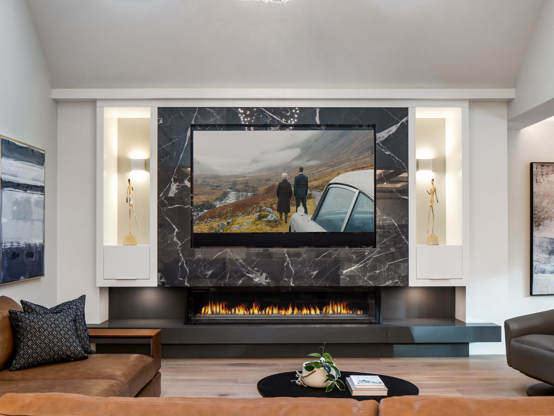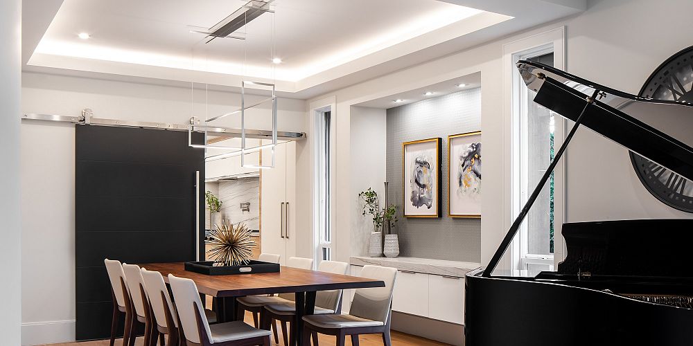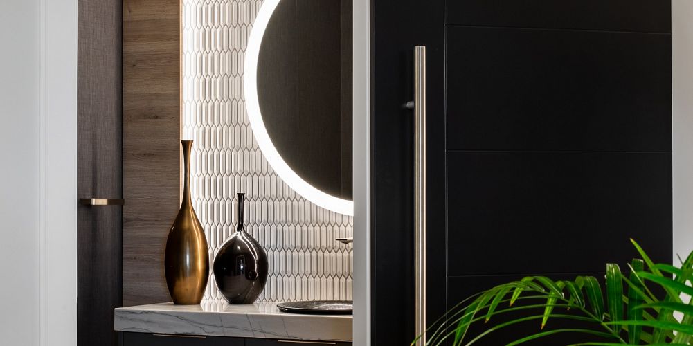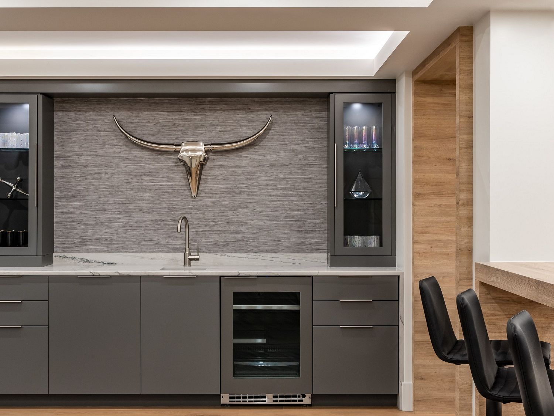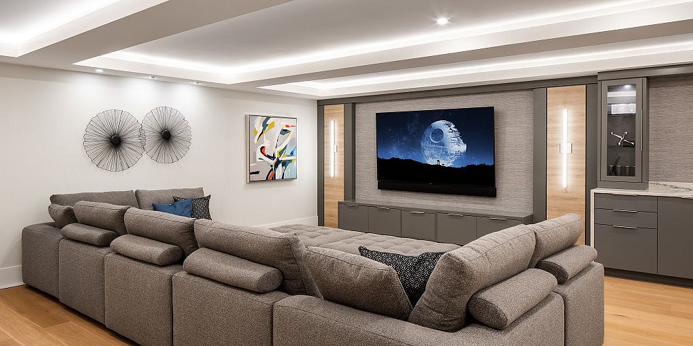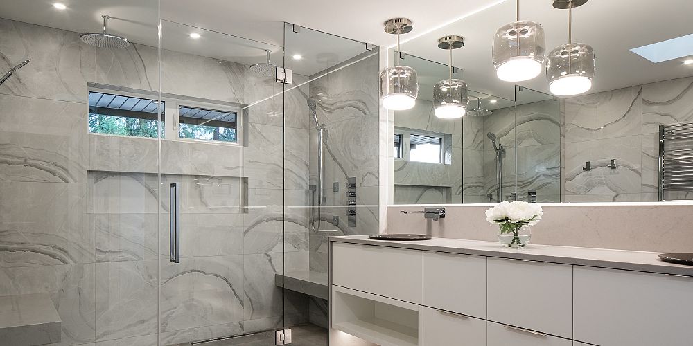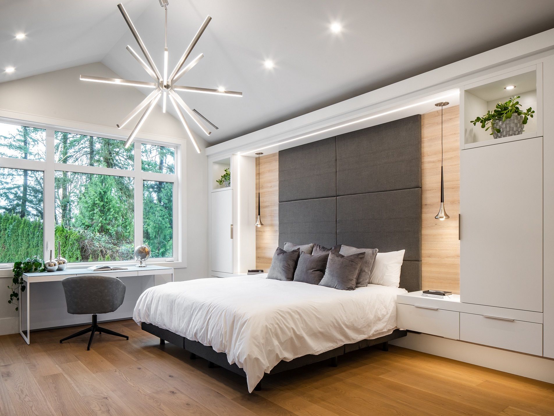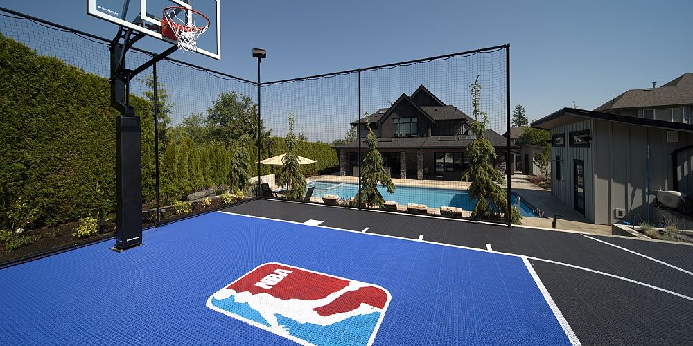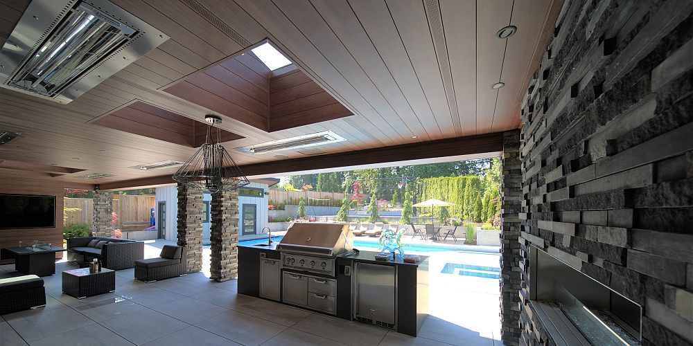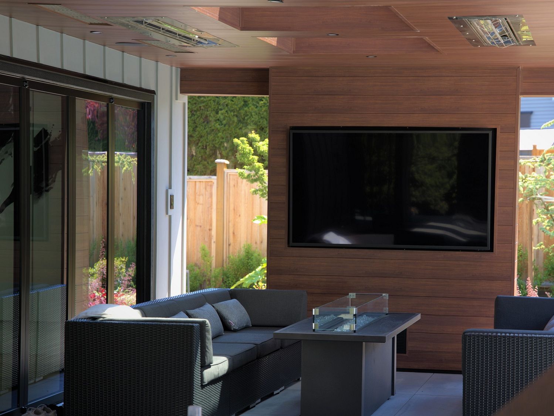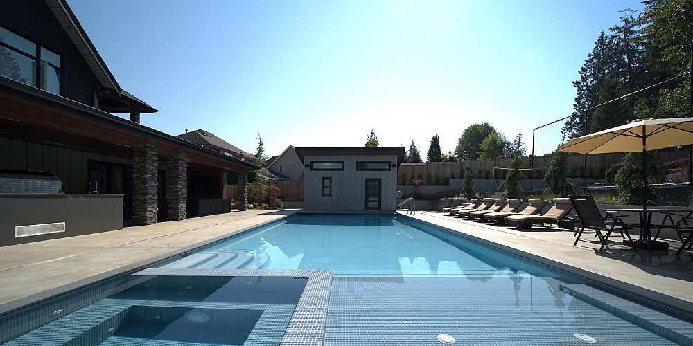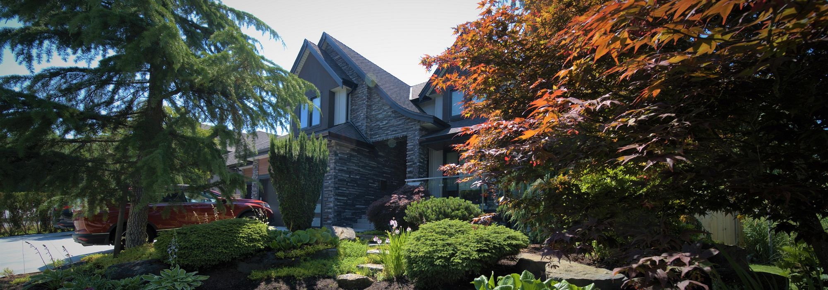
68th Ave
Changing Gears
| Project: | Renovation |
| Size: | 6,900 sq ft |
| Location: | Cloverdale |
| Design: | Raymond S Bonter, Designer Ltd |
| Interiors: | Studio Ten Interior Design Ltd |
| Landscape: | Raymond S Bonter, Designer Ltd |
Resort style living, balanced between togetherness and privacy. This gorgeous open concept home features a double island, coffee bar and an extended kitchen family room that can seat 38 people. Beautiful, coffered ceilings with cove lighting demanded a perfect paint finish. Textured wallpaper highlights the powder room, ensuite and dining room feature walls. Two 15-foot Nanawalls lead you to a covered outdoor patio complete with a lounge, dining room, BBQ, firepit & TV! The backyard includes a new pool with an automatic cover controlled by your phone, a sports court and a fire pit. A new private balcony off the master, great for a quite morning coffee or enjoying an occasional cigar.
Sustainable Highlights:
- Improved air tightness, emphasis to air barrier detailing
- High-efficiency forced air heat
- LED lighting throughout
- Water filtration system
- UV, ozonated pool to minimize use of chemicals
Share This Project:
BACK TO OUR RENOVATIONSCopyright © 2024 Kingdom Builders. All rights reserved.

