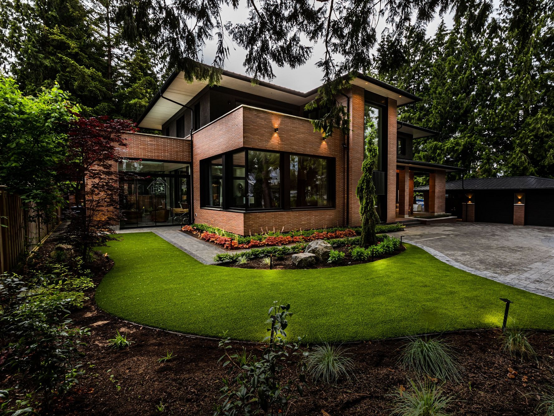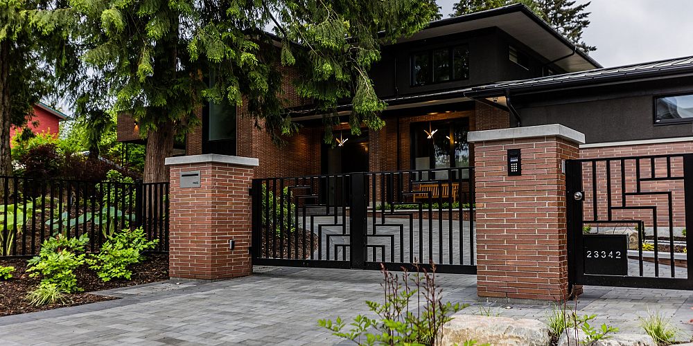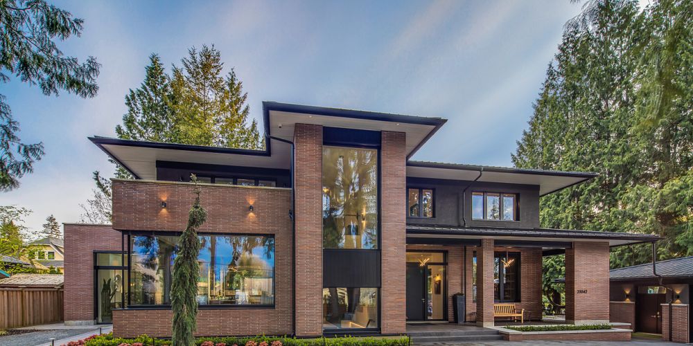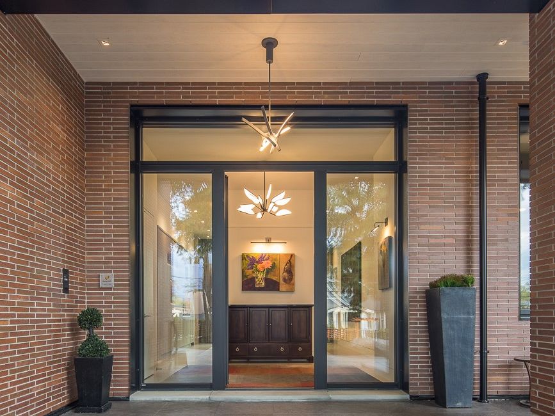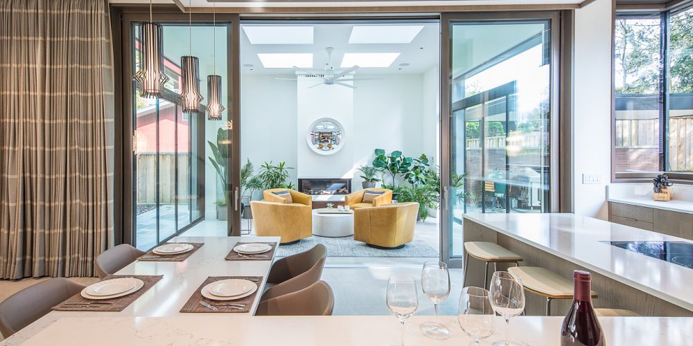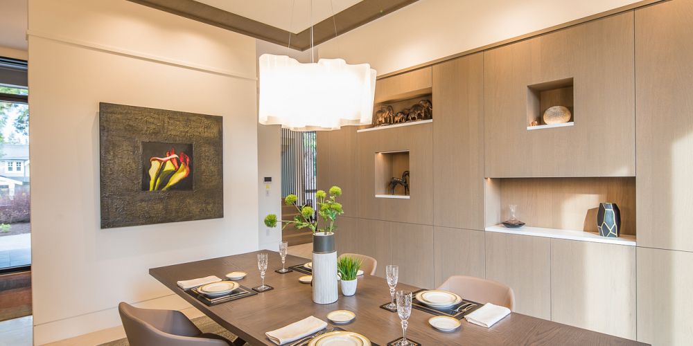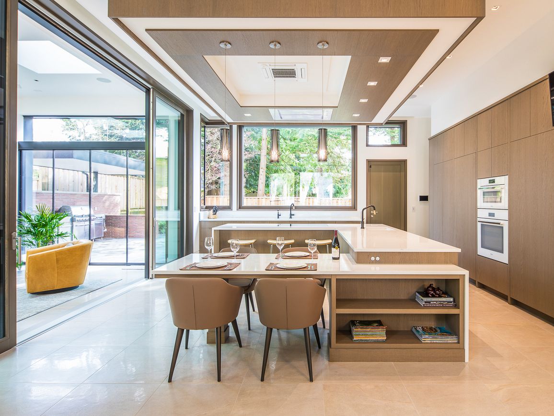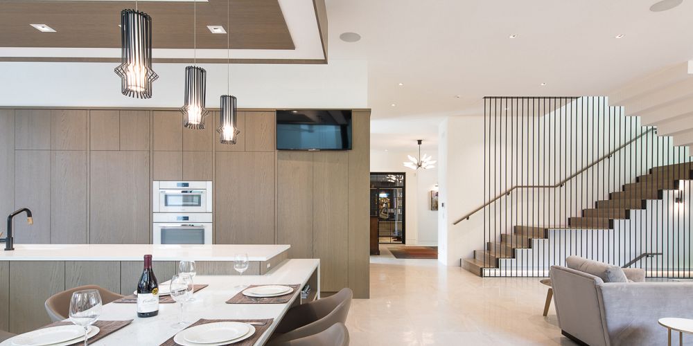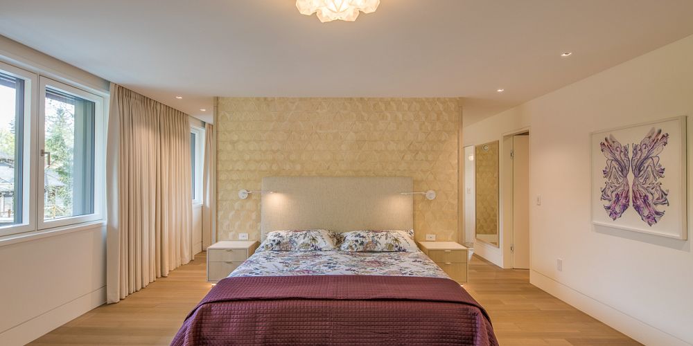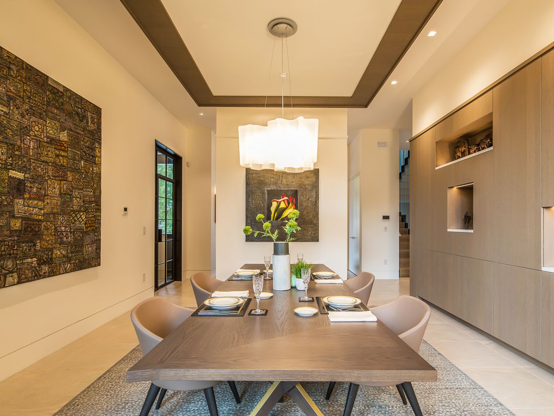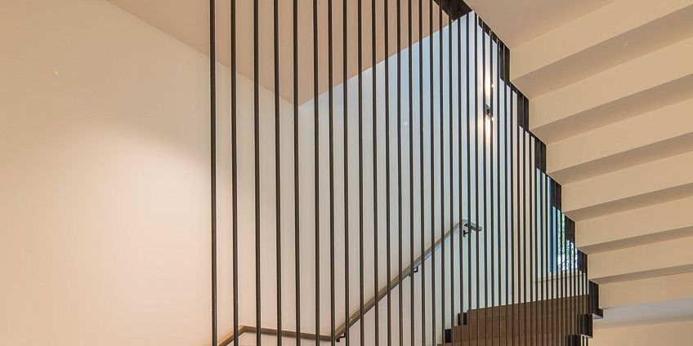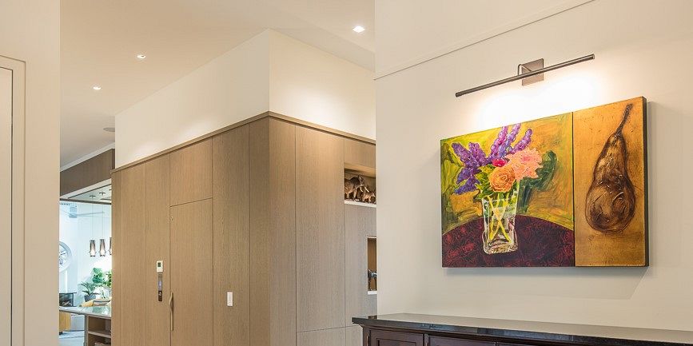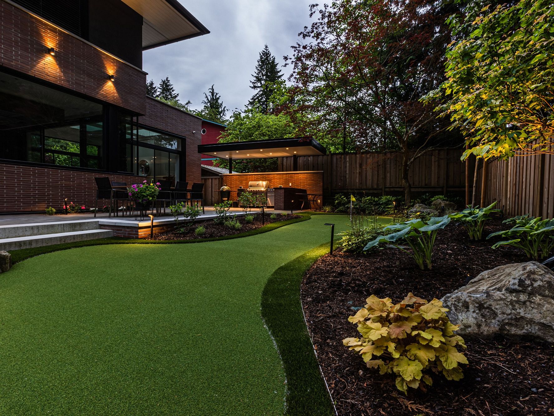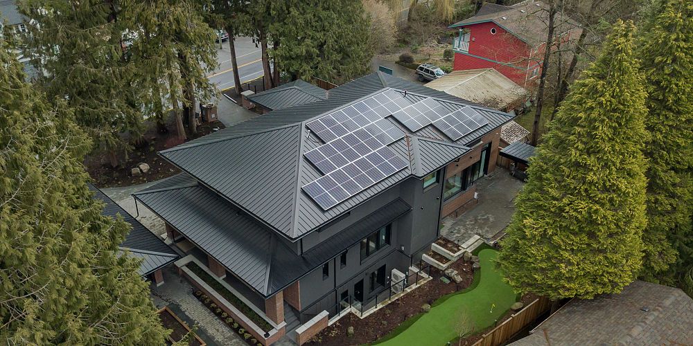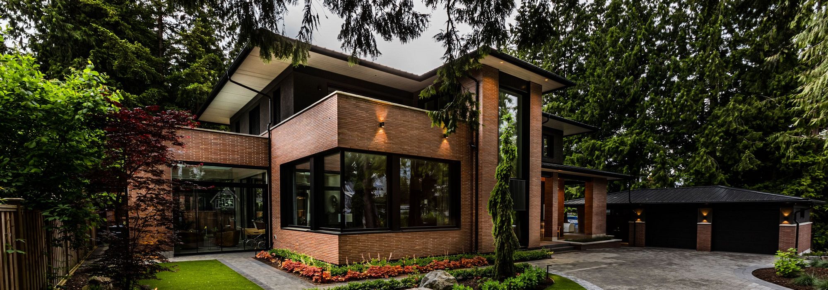
Queen Mary Passive House
Queen Mary Passive House
| Project: | Custom Home |
| Size: | 8,000 sq ft |
| Location: | Fort Langley |
| Design: | Architrix Design Studio |
| Interiors: | Arbutus Interiore |
| Landscape: | Jovak Landscaping & Design |
A Frank Lloyd Wright inspired design for this certified Passive House. We built this house for a wonderful couple who are Passive House enthusiasts. This home is another great example of how a Passive House can be built with no compromises. This home boasts an abundance of natural light with oversized windows, a beautiful sunroom, custom stairs made from steel plate suspended off the exterior wall and an elevator. This is the first Passive House we have built with in-floor radiant heat which was a huge success and we installed solar panels to make this home certify as a Passive House Plus! Photos by Peter Powles and Alpine Media Productions.
Sustainable Highlights:
- Air-tightness rating of 0.23 air changes per hour (ACH)
- Insulated concrete foundation, Nurdura XR35, first install West of Ontario
- Pre-fabricated, pre-insulated wall and roof structure by BC Passive House
- 15” thick exterior walls with an R-value of R-47
- Airtight and vapour controlling SIGA building envelope system
- Optiwin triple pane high performance windows from Austria
- Magnetic induction electric cooktop
- Electric heat pump condensing clothes dryer
- AltSource T2 electric boiler for domestic hot water & radiant floor heating
- Zehnder ComfoAir Q600 heat recovery ventilator
- LED lighting
- Solar panels tied to a net metering system for energy generation credits
Share This Project:
BACK TO OUR CUSTOM HOMESCopyright © 2024 Kingdom Builders. All rights reserved.

