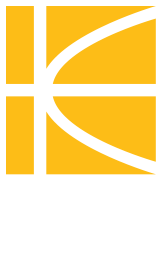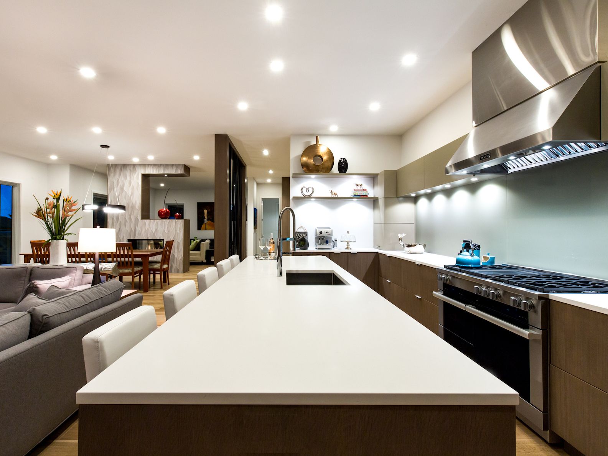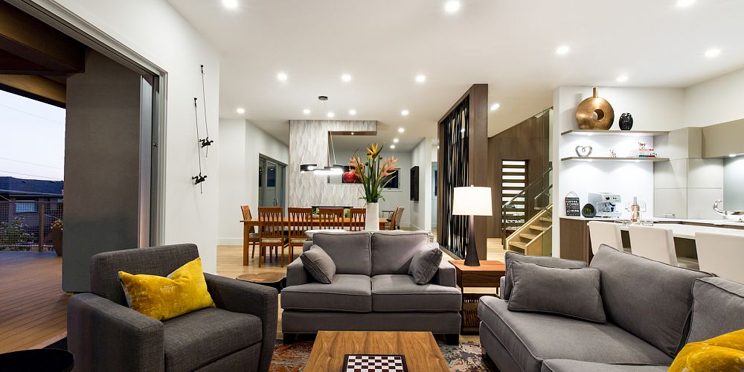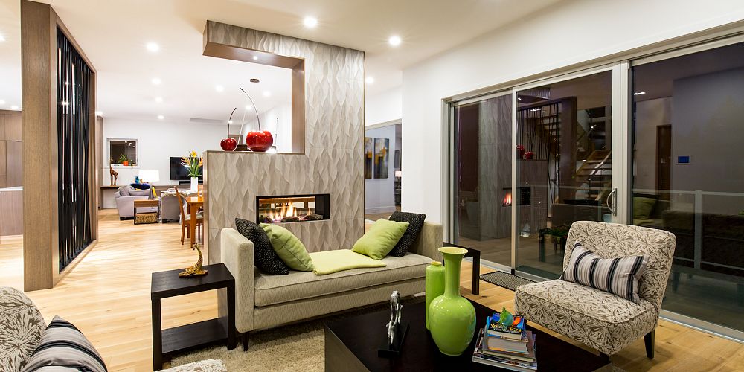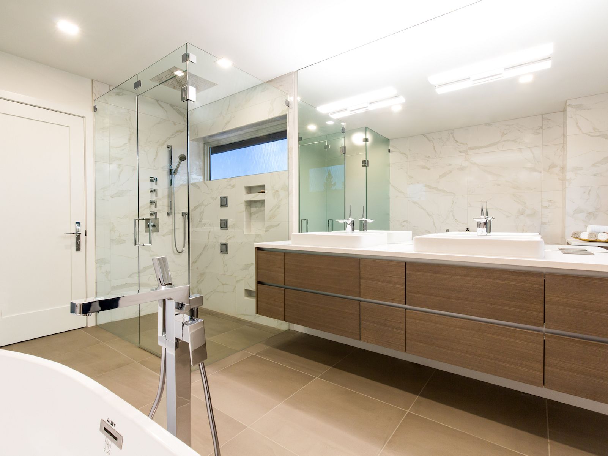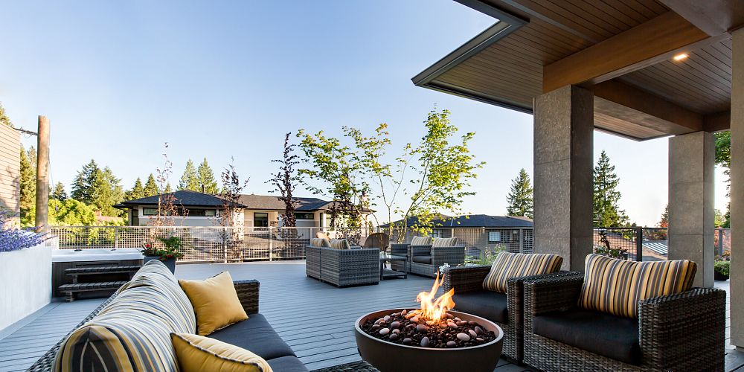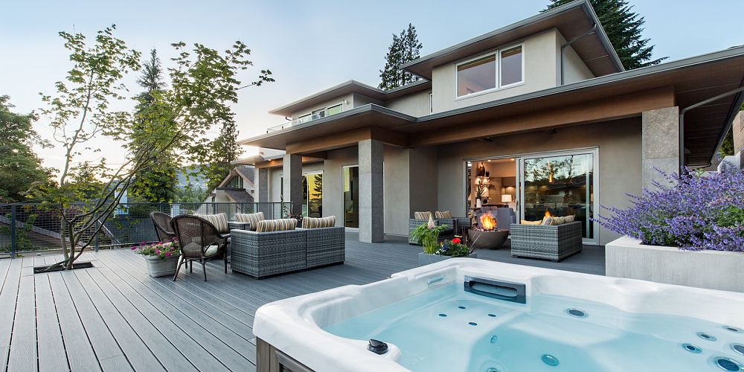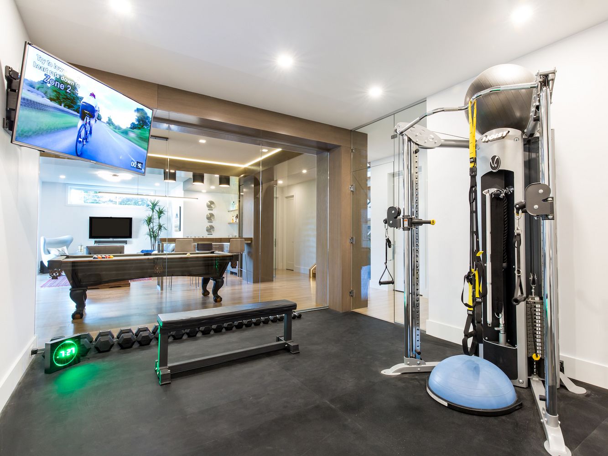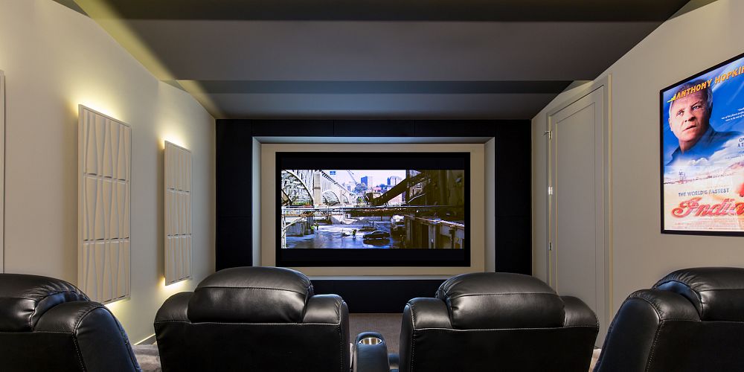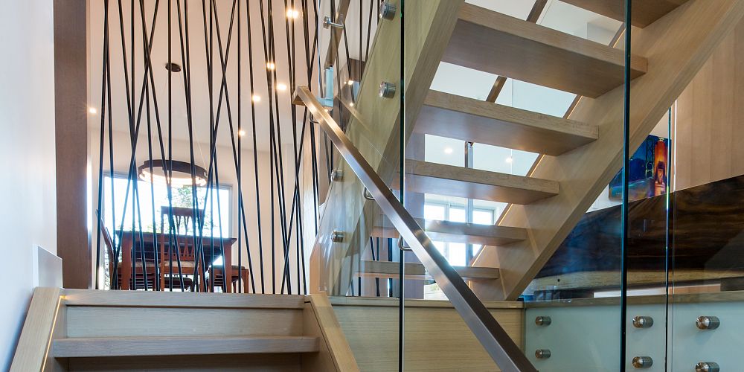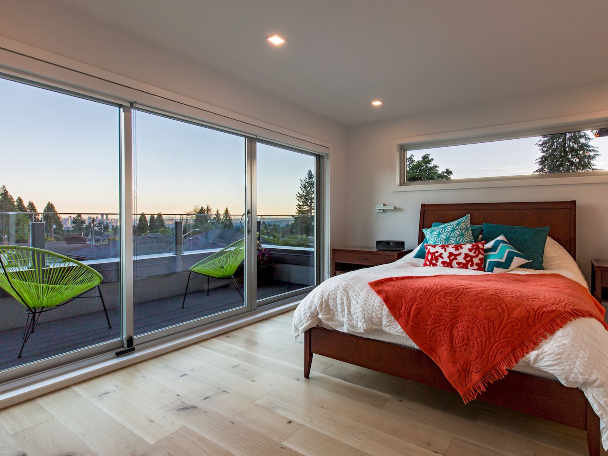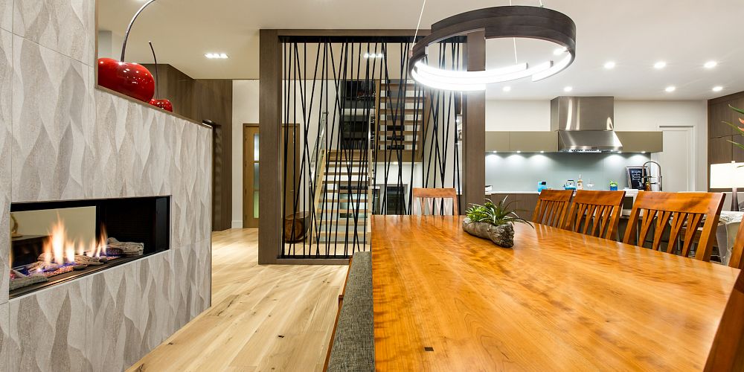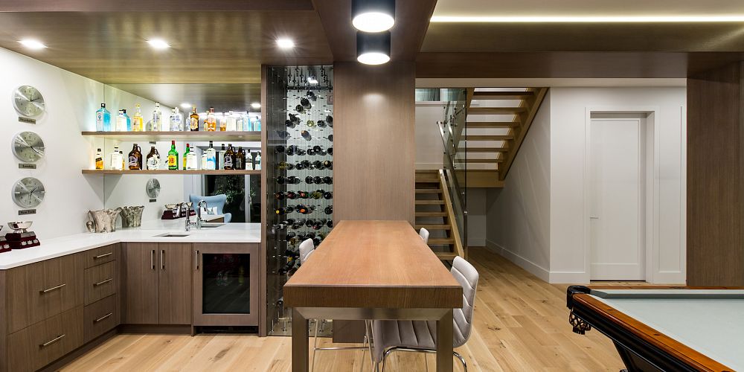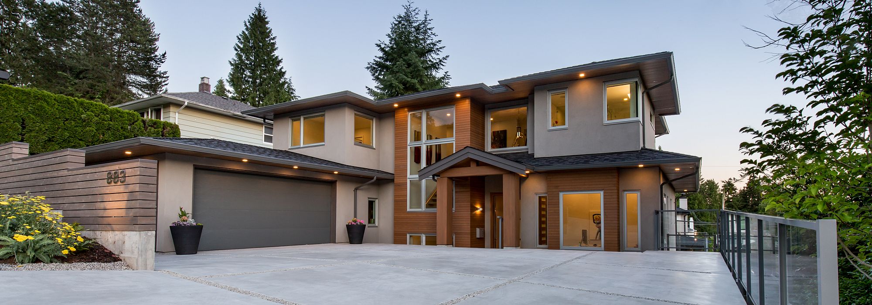
Wavertree
Let There Be Light
| Project: | Custom Home |
| Size: | 4,600 sq ft |
| Location: | North Vancouver |
| Design: | Rommel Design |
| Interiors: | Mason Design |
| Landscape: | Donohoe Design |
With stunning views and a southern exposure, this custom home was built to embrace the site’s dramatic slope and capture as much sunlight as possible. With expansive windows in almost every room, and large overhangs to block the summer and winter sun, natural light is spread throughout all three levels.
With an open concept design on the main floor showcasing 10 ft ceilings, an extensive professional kitchen and beautifully designed indoor/outdoor living space, this home is perfect for entertaining. Floor-to- ceiling sliding doors lead onto the expansive 1500 ft² deck, complete with a hot tub and outdoor kitchen. The garden level features a stunning media room, fully equipped gym, games room, and lounge area with a walkout patio.
Sustainable Highlights:
- An HRV system - controlled ventilation, which supplies continuous fresh air into the home while capturing heat from stale exhaust air. This helps to reduce ventilation costs and energy consumption - providing an improved indoor environment.
-
Trex decking, made of 95% recycled plastic and wood fibres.
-
Energy efficient LED lighting throughout.
-
Driveway construction includes a resin bonded gravel surface, allowing water to drain freely.
-
Certified under the 2018 provincial step code for obtaining high levels of energy efficiency.
Share This Project:
BACK TO OUR CUSTOM HOMESCopyright © 2025 Kingdom Builders. All rights reserved.
