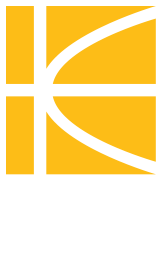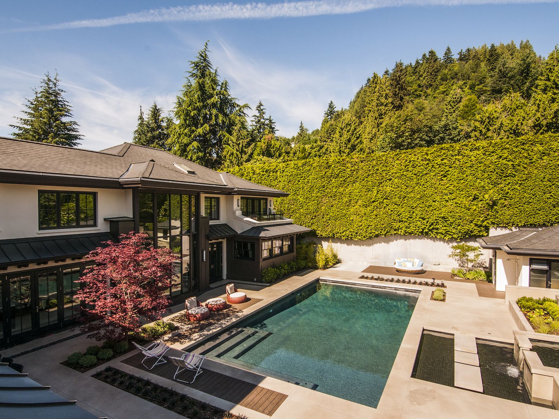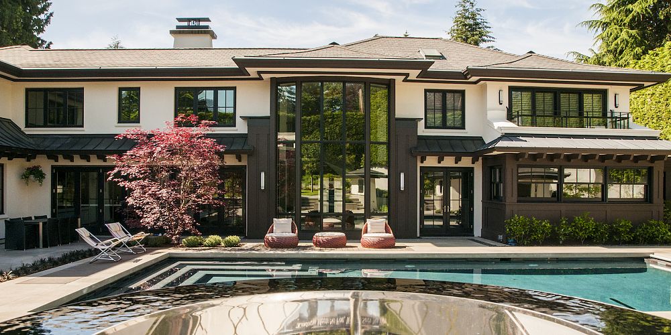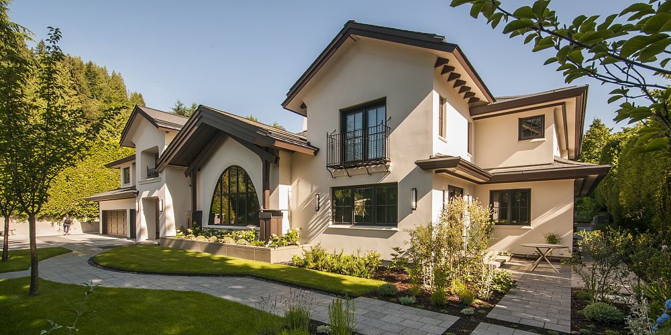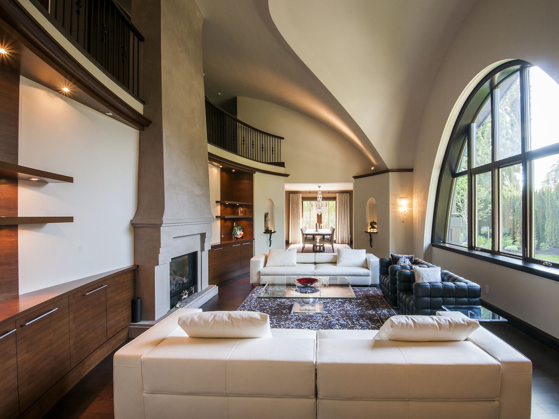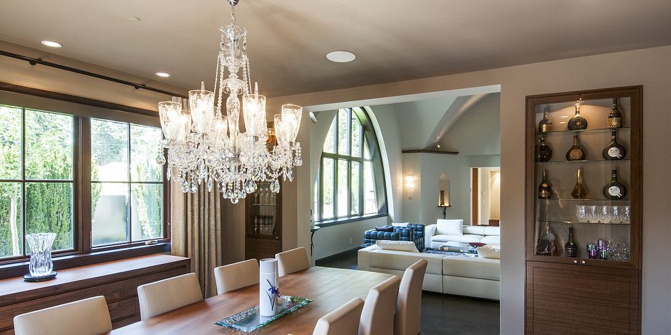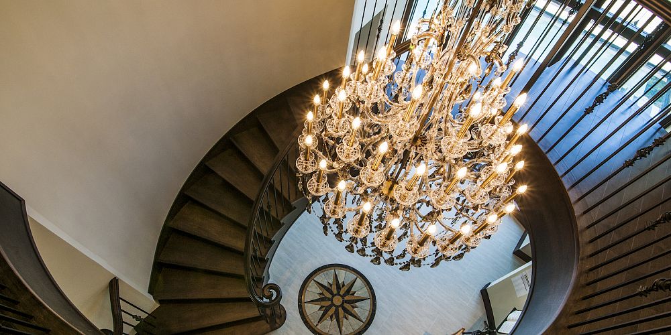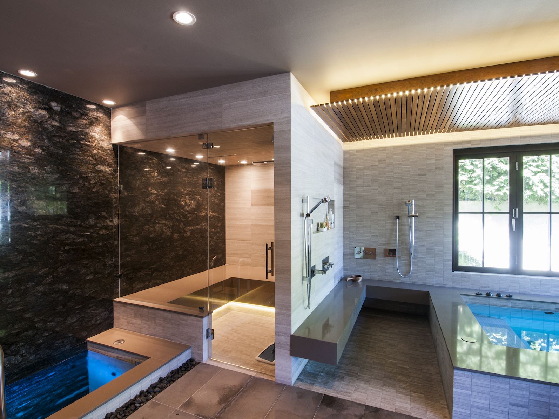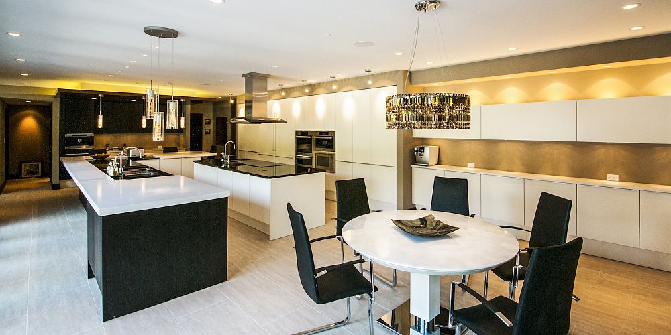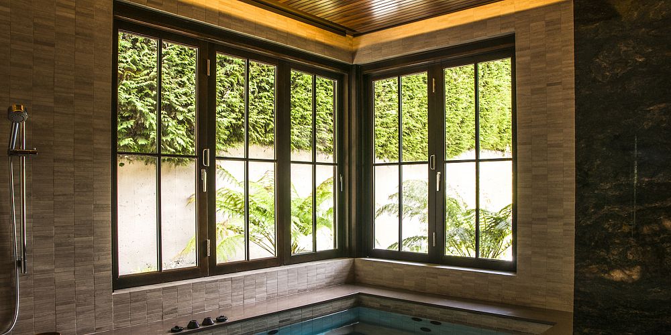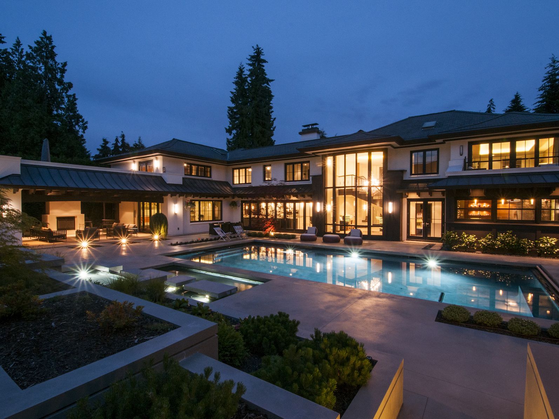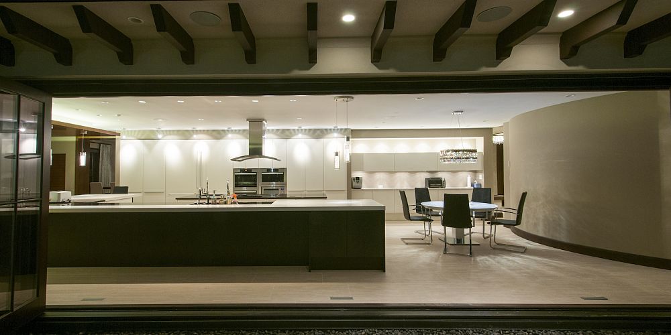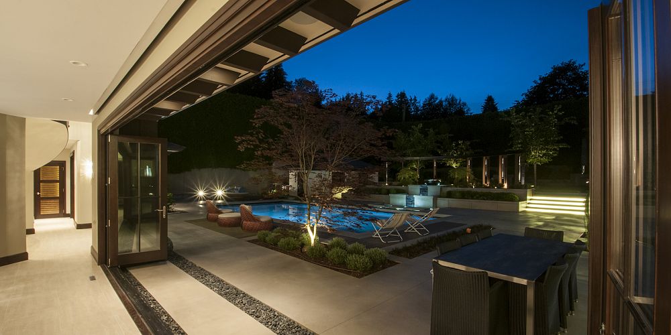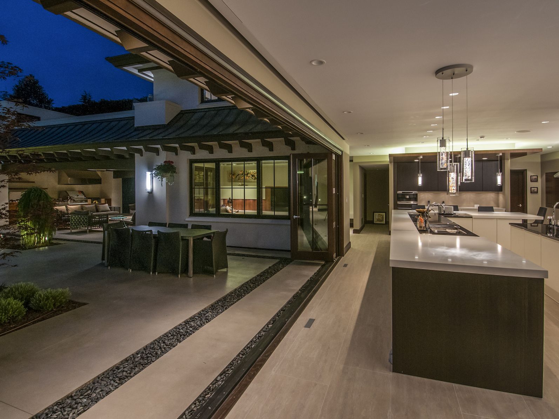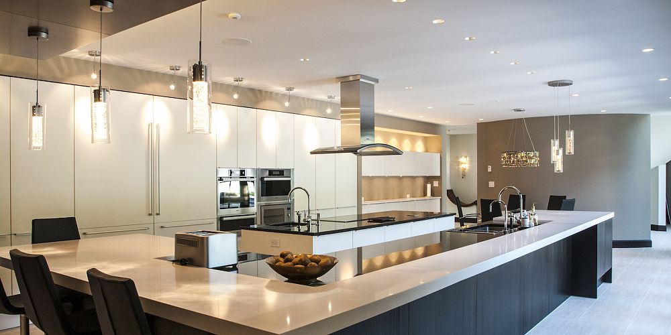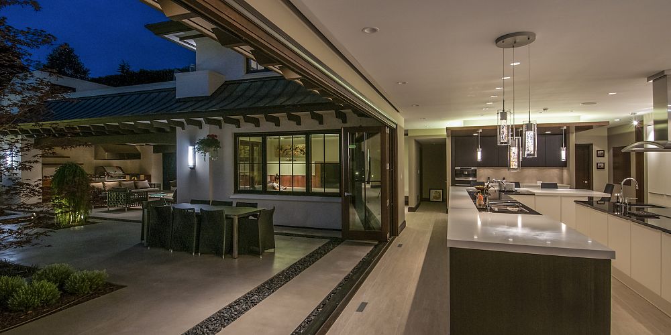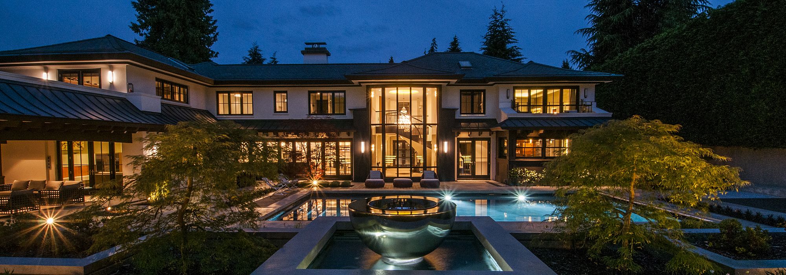
Anderson
The Ultimate in Luxury
| Project: | Renovation |
| Size: | 10,000 sq ft |
| Location: | West Vancouver |
| Design: | Kallweit Graham Architecture |
| Interiors: | Design Studio 8 |
| Landscape: | Donohoe Design |
Sitting on an expansive 30,000 ft² lot, this grand home was in need of a complete facelift, and has now been transformed inside and out into a luxury estate.
Within the 10,000 ft² interior, every room has been reinvigorated from top to bottom with five star amenities. The home features a curved, barrel-vaulted ceiling, custom-built spa with steam room, sauna, cold plunge pool, hot tub, and relaxation area. An entertainer’s dream, the welcoming and professional two island kitchen opens onto a spectacular 20,000 ft² landscaped yard, equipped with a state-of-the-art outdoor kitchen, fireplace/firepit, and sprawling swimming pool.
One of the home’s unique design elements is a gold leaf dome at the top of the winding staircase that is centred over a tile medallion in the floor. Both are perfectly aligned with the front door, as well as the water feature and chalice at the back of the property. Constructed with down to the millimetre precision, this distinctive design brings harmony and synergy into this stunning home.
Sustainable Highlights:
-
Airtight with a highly insulated envelope (insulation in the walls and on the exterior of the building to reduce thermal bridging).
-
High efficiency boiler.
-
High performance windows and doors.
-
Composite decking, made of 95% recycled plastic and wood fibres.
-
An HRV system - controlled ventilation, which supplies continuous fresh air into the home while capturing heat from stale exhaust air. This helps to reduce ventilation costs and energy consumption - providing an improved indoor environment.
Share This Project:
BACK TO OUR RENOVATIONSCopyright © 2024 Kingdom Builders. All rights reserved.
