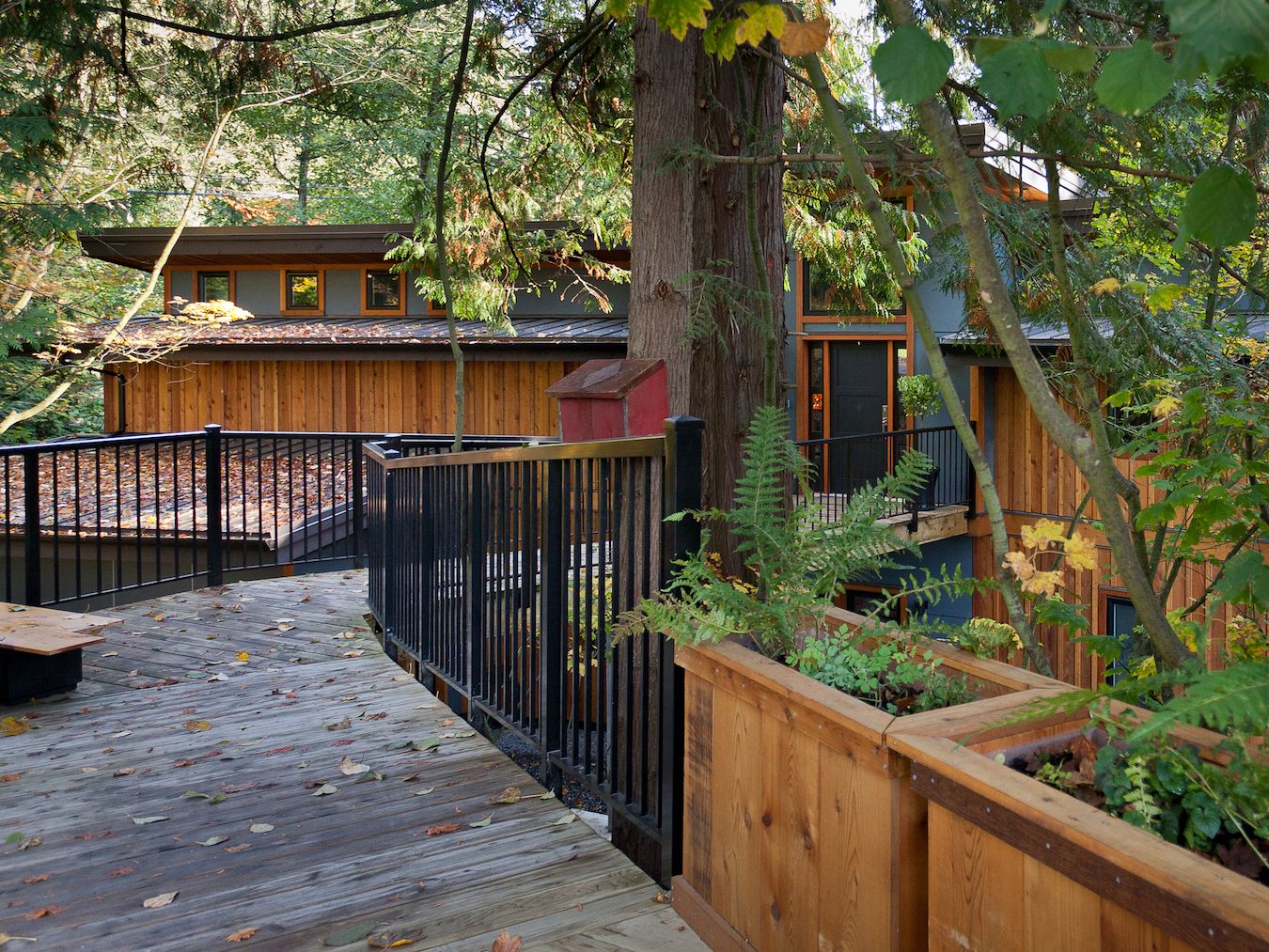-1.jpg)
Paisley
Inspired by Nature
| Project: | Custom Home |
| Size: | 4,300 sq ft |
| Location: | North Vancouver |
| Design: | Synthesis Design |
A long and windy entry through the trees sets the stage for this serene home. Set amongst the North Shore forest with a streaming creek below, this custom build was designed to seamlessly reflect the natural beauty that surrounds it.
Constructed to meet the unique needs of the owners, the home is wheelchair accessible with an elevator and bridge, to provide barrier free access. It also includes an additional wing to accommodate the multiple generations that live there. A great room in the centre of the home features 20 ft ceilings, a large fireplace and windows with expansive views of the creek and forest - making it an ideal place for everyone to gather.
Sustainable Highlights:
-
Building a home in this unique setting and in and around a creek required working closely with the Department of Fisheries and Oceans, the District of North Vancouver, arborists, and hydraulic specialists, to meet all of the strict building regulations.
-
Often when building near water, heavy tanked foundations are specified. On this project we were approved to use wood framing above the 200 year estimated high level of the creek. Below this level a drainage system was designed to accommodate water through the foundation, greatly reducing the amount of concrete required.
-
Low impact Delta Lok retaining wall was installed to provide a driveway into the property, which was not there before. It is 50% recycled content, with repurposed excavated materials that are non-toxic and use 97% less Greenhouse Gas (GHG).
-
High efficiency furnace.
-
An HRV system - controlled ventilation, which supplies continuous fresh air into the home while capturing heat from stale exhaust air. This helps to reduce ventilation costs and energy consumption - providing an improved indoor environment.
Share This Project:
BACK TO OUR CUSTOM HOMESCopyright © 2025 Kingdom Builders. All rights reserved.

.jpg)
.jpg)
.jpg)
.jpg)
.jpg)
.jpg)
