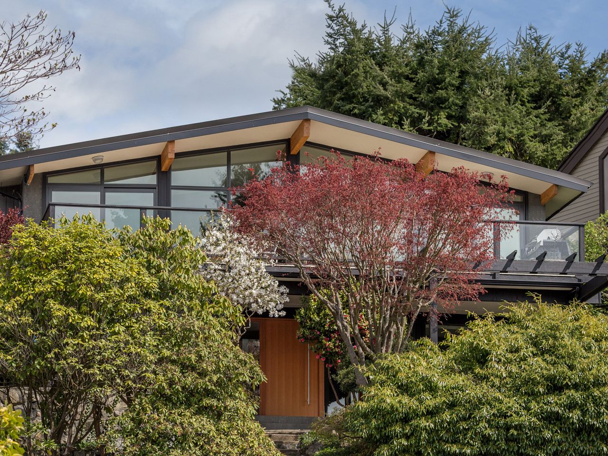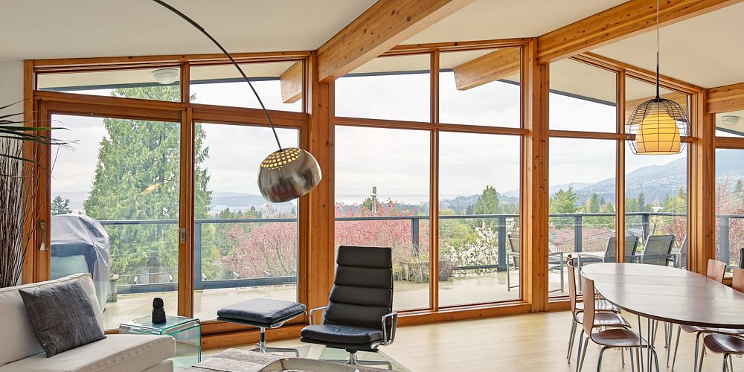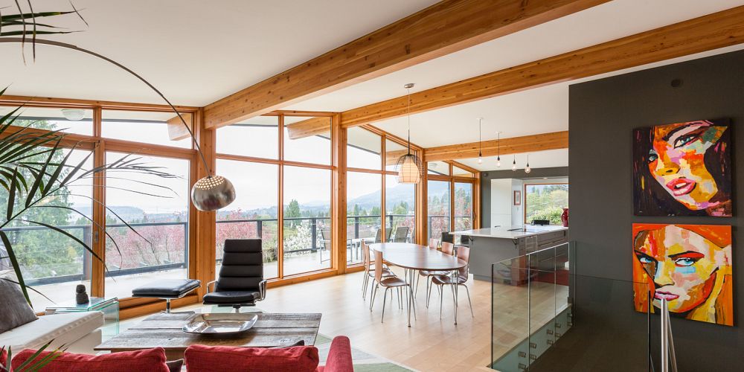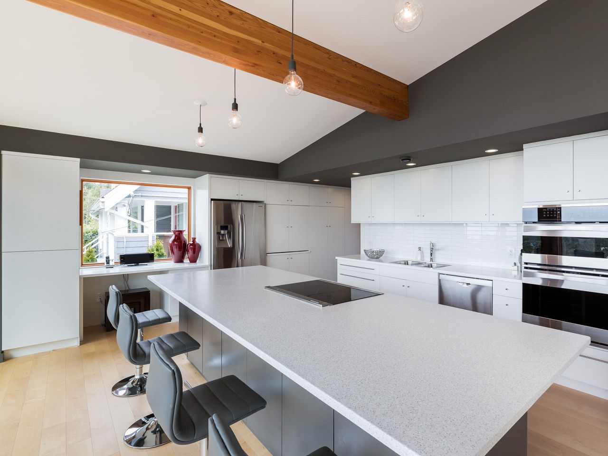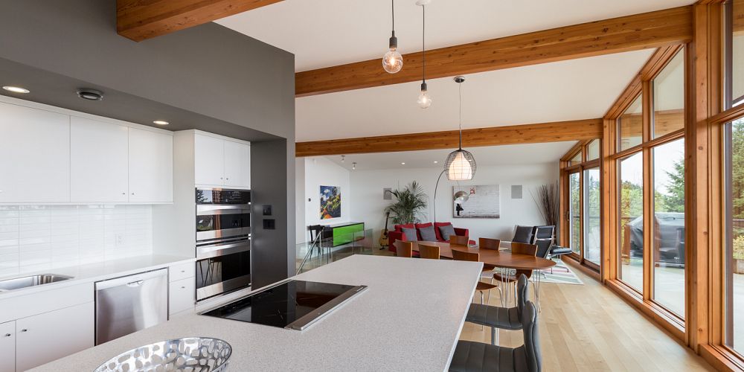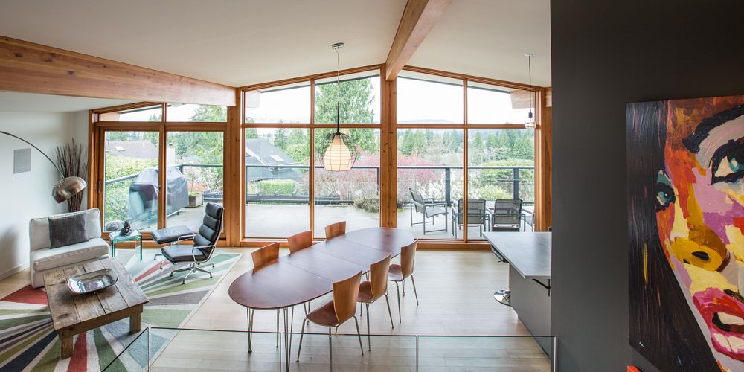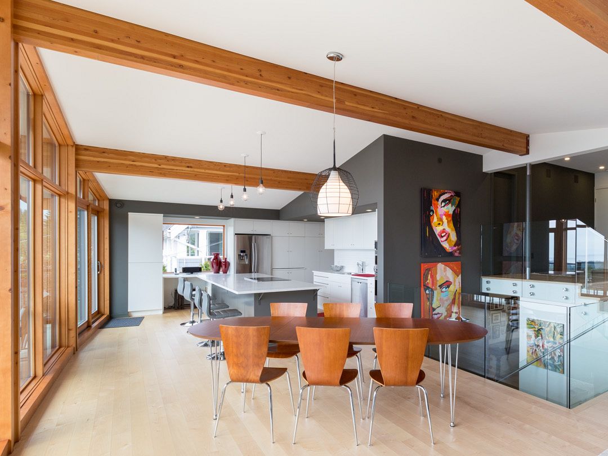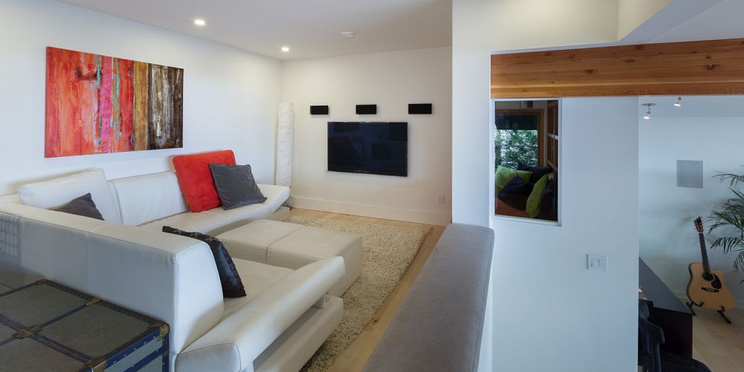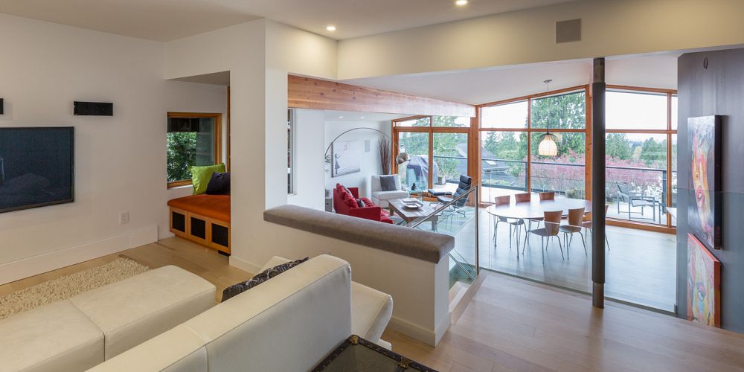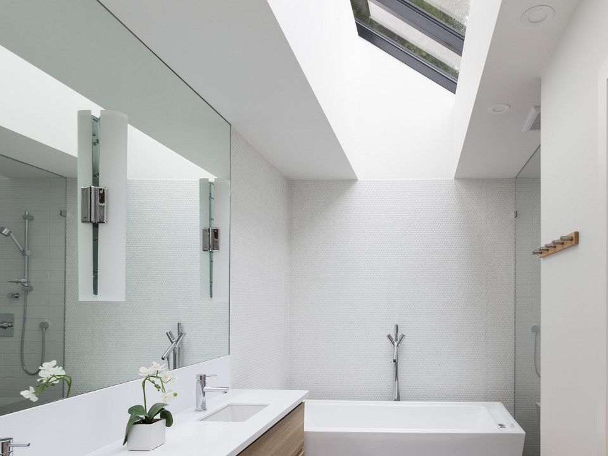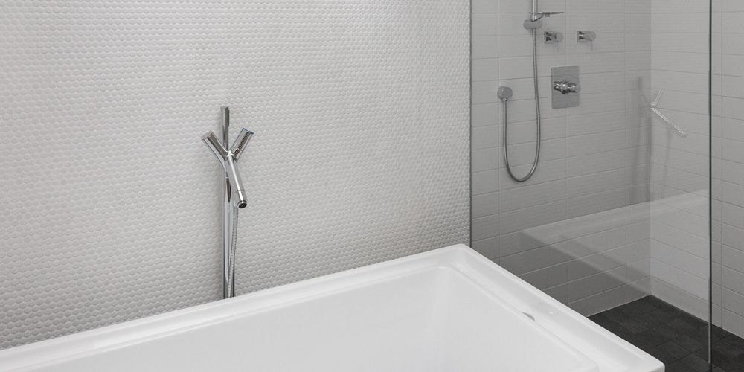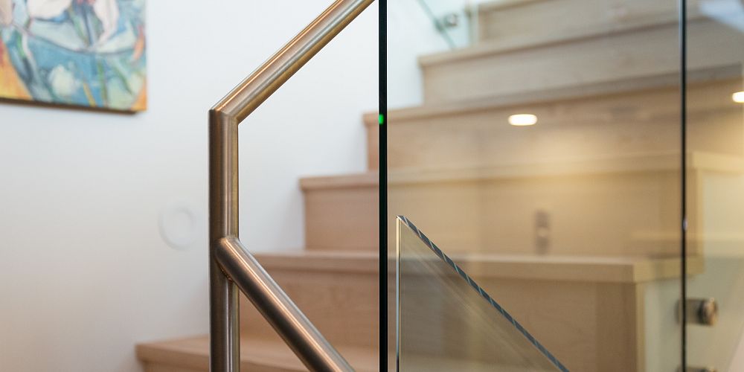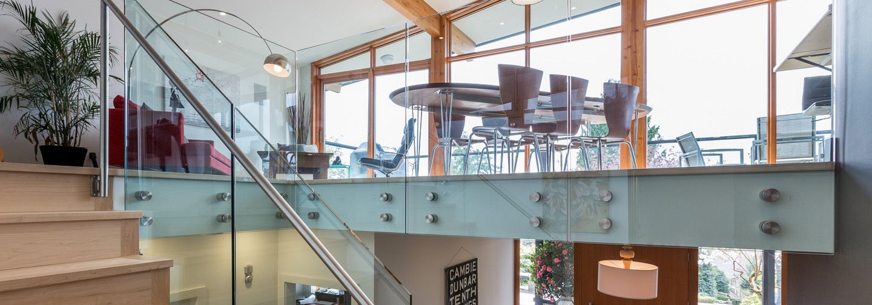
Tempe
West Coast by Design
| Project: | Renovation |
| Size: | 4,600 sq ft |
| Location: | North Vancouver |
| Design: | Vallely Architecture |
| Interiors: | Vallely Architecture |
This renovation has injected new life into this home, transforming it into a contemporary showpiece with a nod to west coast design. Existing beams were brought back to their original glory by stripping layers of paint to reveal the natural wood beneath.
To create an overall clean esthetic, the dated tongue and groove ceiling was drywalled, and stunning floor-to-ceiling windows were installed. The modern kitchen was completely redesigned with new cabinetry, and complements the overall look and feel of the home. A skylight was used to allow for maximum light to flow through the rooms on the upper floor.
Sustainable Highlights:
-
Restored existing exposed timber beams and columns.
-
High performance windows.
-
Excellent solar heat gain in the winter with new floor-to-ceiling southwest facing windows.
-
Reused existing boiler.
-
Installed Warmboard in-floor radiant heating, which does not require a concrete topping.
Share This Project:
BACK TO OUR RENOVATIONSCopyright © 2024 Kingdom Builders. All rights reserved.

