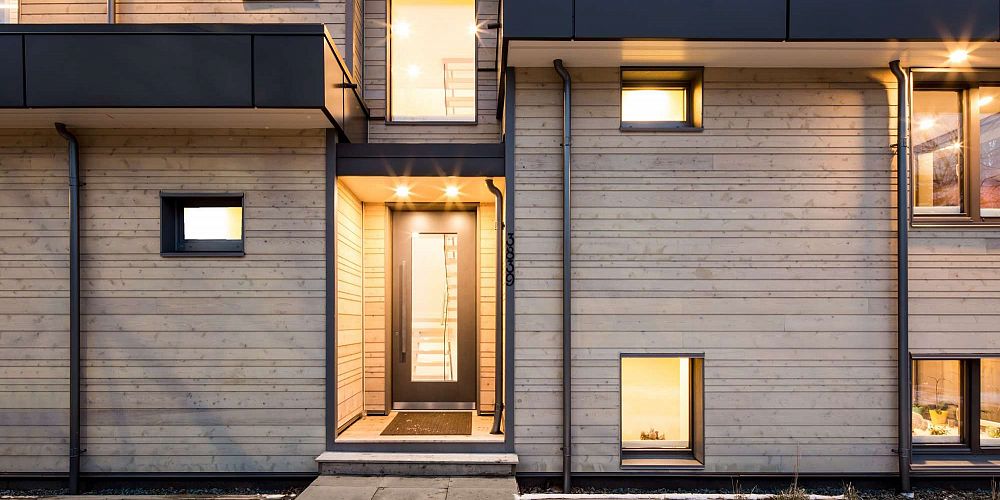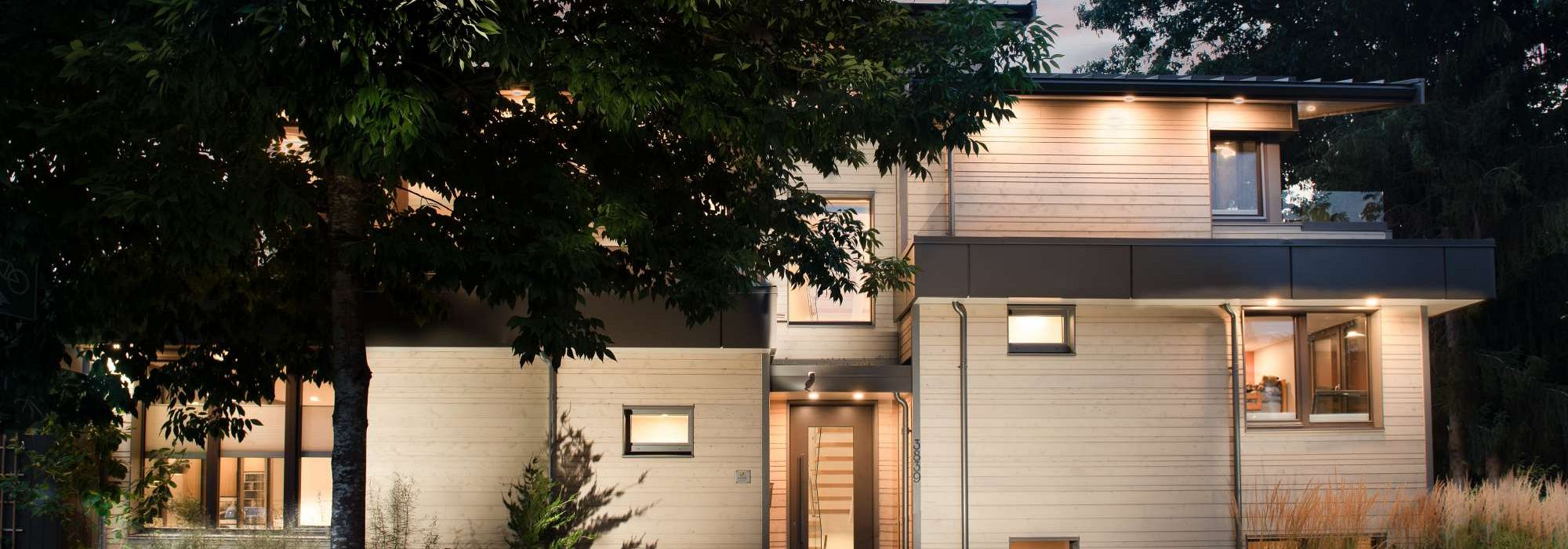
Ontario Passive House
A Passive House certified Home
| Project: | Custom Home |
| Size: | 3,500 sq ft |
| Location: | Vancouver |
| Design: | Jim Traynor Architect & Econ Group |
| Interiors: | Colette Cloutier Interior Design |
| Landscape: | Aloe Designs |
A certified Passive House project with split levels that grants this custom home the character and personality that a traditional home can never attain, this allows staggered and shaped rooms that generate open concept spaces. All principal rooms face south with large overhangs as sun protection, optimizing to site the specific Vancouver climate data.
As soon as you enter you see beautiful stair treads on a steel structure with clear glass handrails, creating a slick and posh space that incorporates the love for contemporary styles, leading you to either an upward level where you can find the family room and bedrooms, or going downward toward a basement area.
Stunning light ingress is possible due to the Passive House certified windows and doors that were created with the finest craftsmanship and imported from Austria.
Sustainable Highlights:
- An airtightness rating of 0.27 air changes per hour (ACH)
- Insulated concrete foundation (ICF) walls
- 15” thick exterior walls with an R-value of R-47
- Air tight and vapour controlling SIGA building envelope
- Gaulhofer triple pane high performance windows from Austria
- Magnetic induction electric cooktop
- Electric heat pump condensing clothes dryer
- Sanden CO2 ecofriendly heat pump water tank
- Zehnder ComfoAir 550 HRV system
- Drain water heat recovery exchanger
- Aerogel thermal blanket insulated steel beams
- LED lighting
- Green Roofs
Share This Project:
BACK TO OUR CUSTOM HOMESCopyright © 2024 Kingdom Builders. All rights reserved.

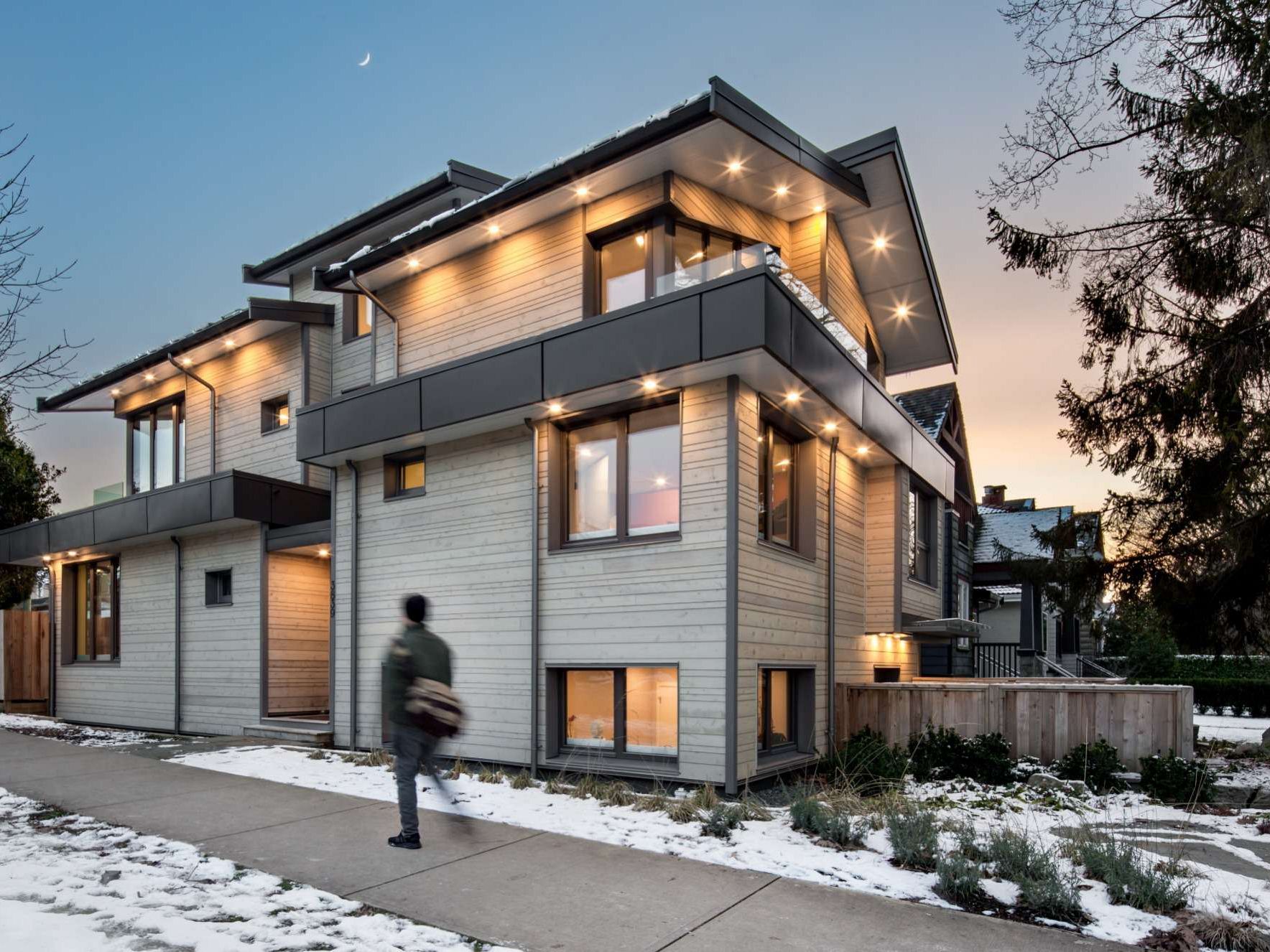
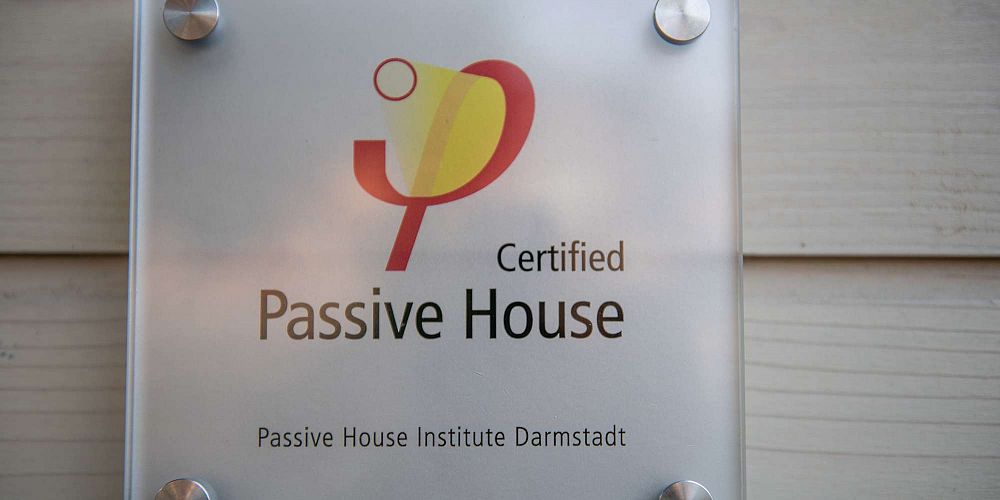
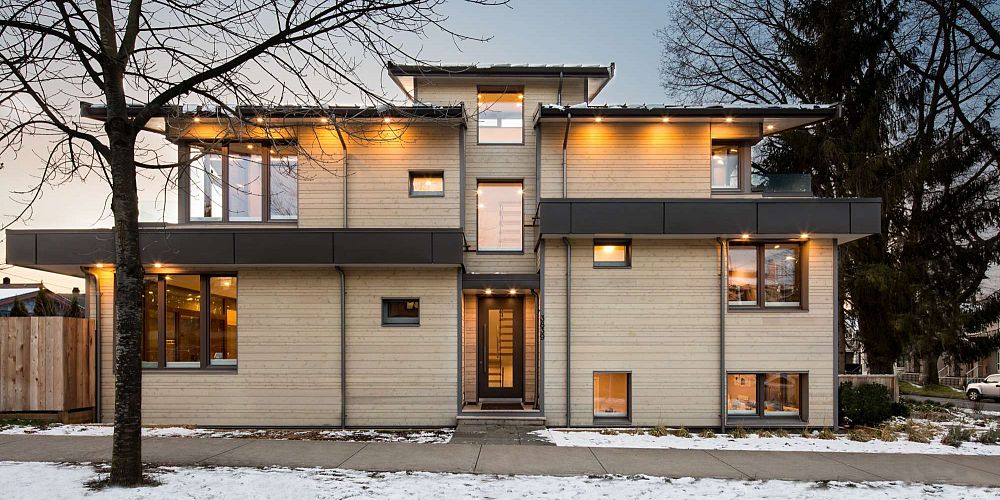
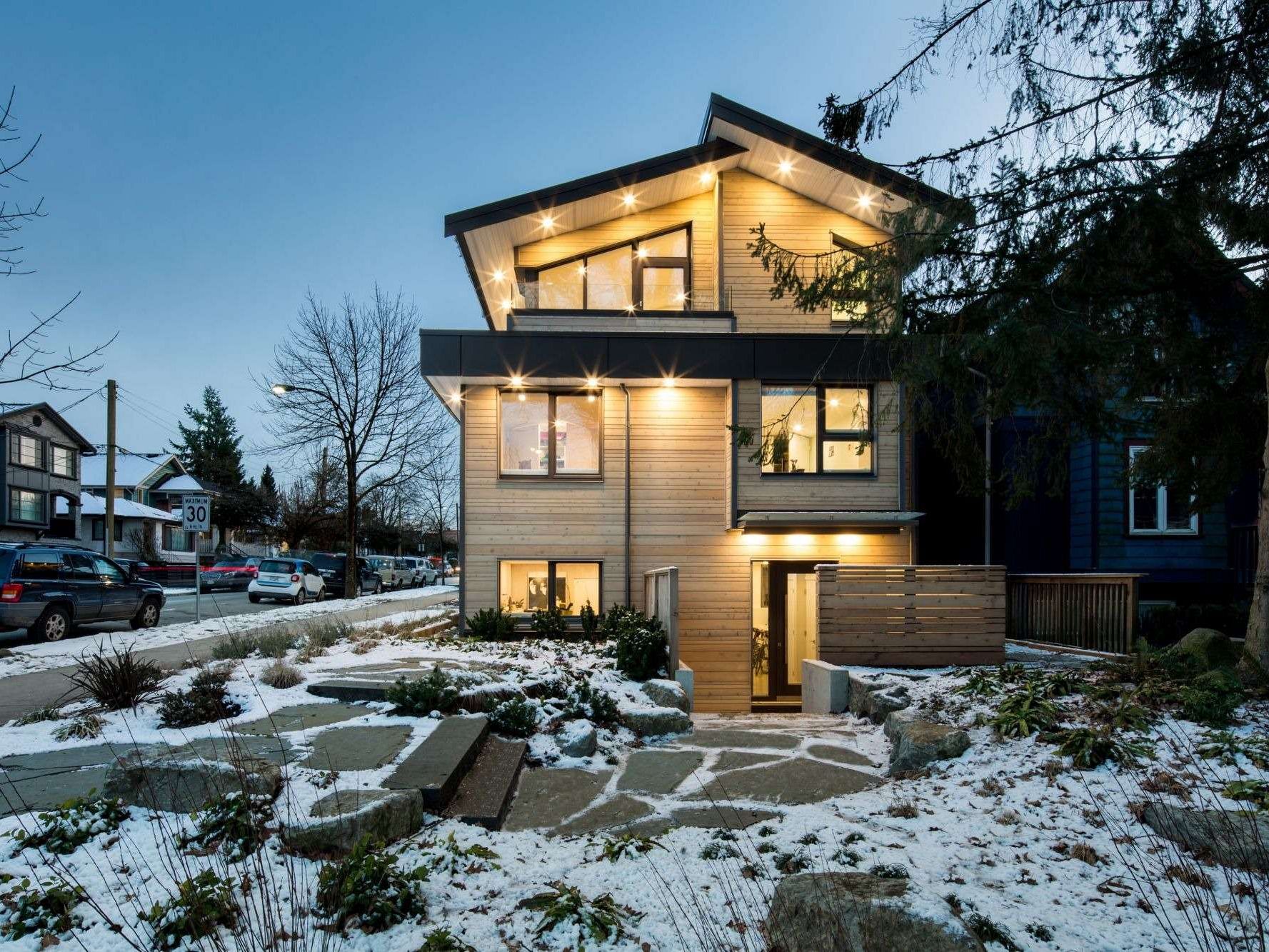
.jpg)
.jpg)
.jpg)
.jpg)
.jpg)
-1.jpg)
.jpg)
.jpg)
.jpg)
.jpg)
.jpg)
.jpg)
.jpg)
